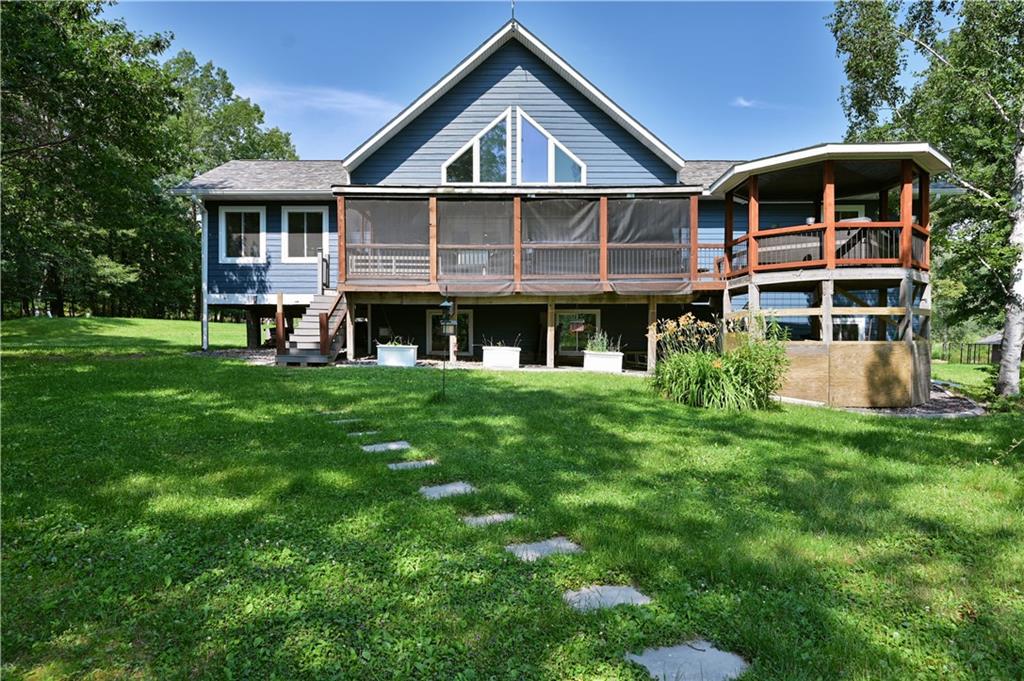E-mail Property
Fill out the form below, and we will e-mail a link and the details for this property to you and your friend. We do not store or share your e-mail address; it is used only in sending the message.

Alert Me
Homes are selling fast! Don't miss out on new listings.
 TAKE A VIRTUAL TOUR
TAKE A VIRTUAL TOUR
Here lies a peaceful and quiet country setting. This home sits on a dead end road just a few minutes outside of Shell Lake Wi. The location brings you near many lakes, UTV, ATV and snowmobile trails to enjoy but at the end of the day you can come back home and enjoy the peace and quiet that this area has to offer. The home offers a large amount of square footage to host all the family gatherings. Sarona and Shell Lake area are known to provide memories that last a lifetime. When you and your family get done for the day you can store your toys in the extra heated garage.
Dryer,Dishwasher,ElectricWaterHeater,Microwave,Oven,Range,Refrigerator,RangeHood,Washer
Sellers Personal
From Shell Lake take Hwy 63 south turn east on to Hwy D follow to Shallow lake Rd. Turn south on to Shallow Lake Rd. Follow this road to Silo Rd turn west on to Silo Rd. follow to the sign on the property.
RE / Max 4 Seasons, Llc
County
Washburn
School District
Shell Lake
Bedrooms
5
Total Baths
4 Full
Above Grade
3,052 sq. ft.
Below Grade
1,636 sq. ft.
Year Built
2004
Age
20 yrs old
Style
OneAndOneHalfStory
Property Type
Residential
Garage
4 Car
Lot Size
1320 x 660 x 1320 x 660
Acreage
20 acres
Property Taxes
$2,906.27
Tax Year
2023
Basement
Finished,WalkOutAccess
Cooling
CentralAir
Electric
CircuitBreakers
Exterior Features
PlayStructure
Fireplace
One
Heating
ForcedAir,RadiantFloor
Interior Features
CeilingFans
Patio/Deck
Covered,Deck
Sewer
MoundSeptic
Water
DrilledWell
Zoning
Residential
Rooms
Size
Level
Floor
Bathroom 1
12x13
M
Main
Bathroom 2
10x6
L
Lower
Bathroom 3
12x10
U
Upper
Bathroom 4
9x5
M
Main
Bedroom 1
12x21
M
Main
Bedroom 2
13x12
M
Main
Bedroom 3
13x11
L
Lower
Bedroom 4
13x14
L
Lower
Bedroom 5
18x17
U
Upper
DiningRoom
22x16
M
Main
FamilyRoom
25x21
L
Lower
Kitchen
22x16
M
Main
LivingRoom 1
10x16
M
Main
LivingRoom 2
28x16
L
Lower
Other
26x7
U
Upper
Realtor®
![]() The data relating to real estate for sale on this web site comes in part from the Internet Data Exchange program of the NW WI MLS. Real estate listings held by brokerage firms other than Donnellan Real Estate are marked with the NW WI MLS icon. The information, provided by seller, listing broker and other parties, may not have been verified.
The data relating to real estate for sale on this web site comes in part from the Internet Data Exchange program of the NW WI MLS. Real estate listings held by brokerage firms other than Donnellan Real Estate are marked with the NW WI MLS icon. The information, provided by seller, listing broker and other parties, may not have been verified.
DISCLAIMER:
This information is provided exclusively for consumers' personal, non-commercial use and may not be used for any purpose other than to identify prospective properties consumers may be interested in purchasing.
This data is updated every business day. Some properties which appear for sale on this web site may subsequently have sold and may no longer be available.
This data is current as of: Monday, November 18th, 2024
Copyright © 2024 Northwestern Wisconsin MLS Corporation. All rights reserved.
Enter your location to get directions,
or click go to the map to see this location.
We will contact you as soon as possible. If you need immediate assistance please call the office at 715-836-8080.
To contact a specific Realtor, visit OUR TEAM page for their contact information.
We look forward to working with you!
Alert Me
Homes are selling fast! Don't miss out on new listings.
*Denotes A Required field
Fill out the form below, and we will e-mail a link and the details for this property to you and your friend. We do not store or share your e-mail address; it is used only in sending the message.